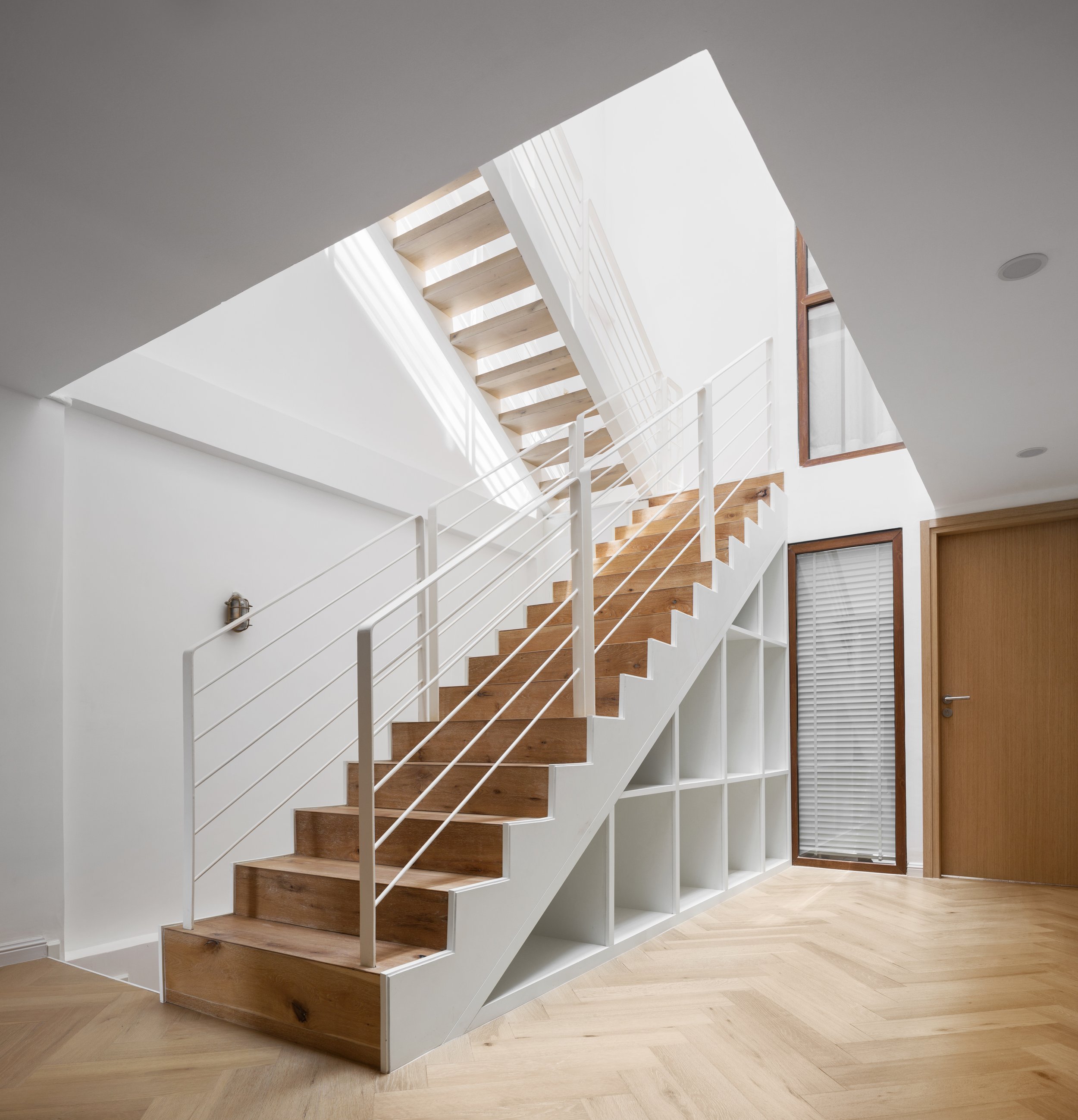3B, Street 442
Phnom Penh, Cambodia | 2020 | Architecture | Completed
A six-floor shophouse situated in Toul Tom Pong, Phnom Penh – envisioned as a refuge from the city's chaos. The building is constructed using an RC frame with brick infill, overlaid with a metal finned facade to shield the structure from the sun, the upper floors transition to glass blocks which help light the interior whilst preserving privacy.
-
The building was envisioned as an escape from the chaos of the city. The client's aspiration was to create an open and light space — a deliberate departure from the dark and enclosed shophouses commonly found in Phnom Penh.
Spanning across six levels, the home features a flexible ground floor area, adaptable for garage or retail use, two bedrooms including one master bedroom with ensuite, two bathrooms, and an open-plan living space including a kitchen, dining and living room.
The building is organised around a central staircase that acts as a lightwell, channeling natural light deep into the core of the structure, whilst also facilitating heat stacking by drawing warm air upwards – aiding the circulation of air throughout the building and minimising the need for energy-intensive cooling systems.
The building is constructed using an RC frame with brick infill, overlaid with a metal finned façade to shield the structure from the sun, the upper floors transition to glass blocks which help light the interior whilst preserving privacy.
A key aspect of the design is the integration of greenery within the dining area. The planter box creates connections to the rooftop terrace where the trees extend. The canopy of the trees on the terrace creates a unique and tranquil space – a space for reflection.
-
Vong Chhay Te















